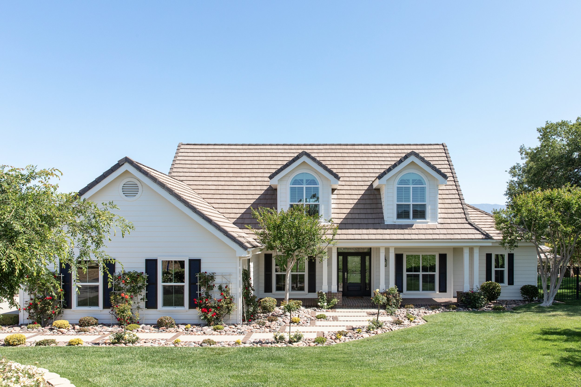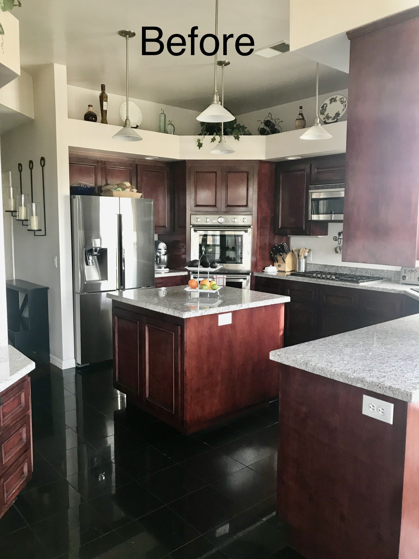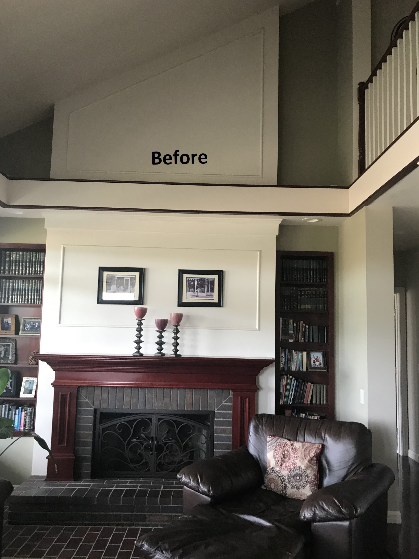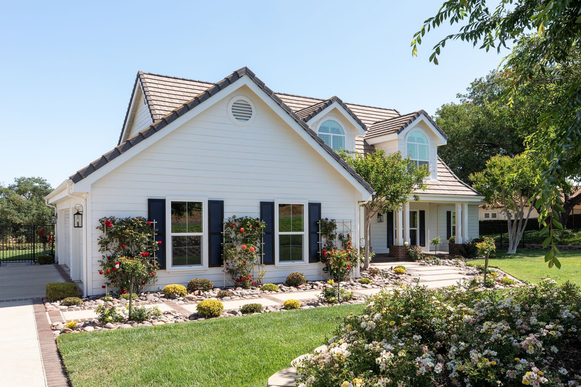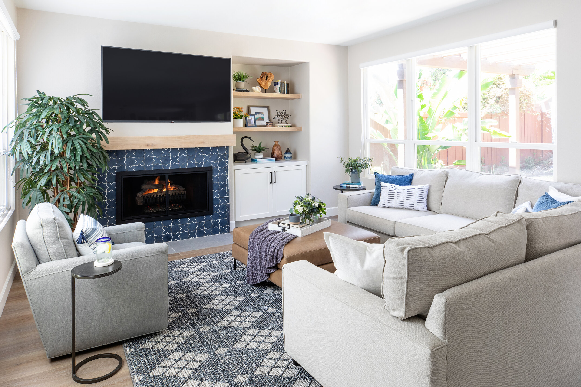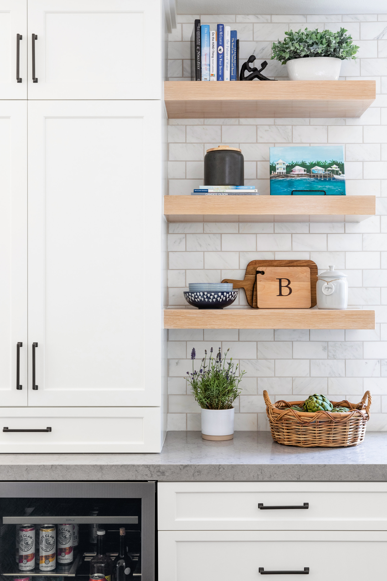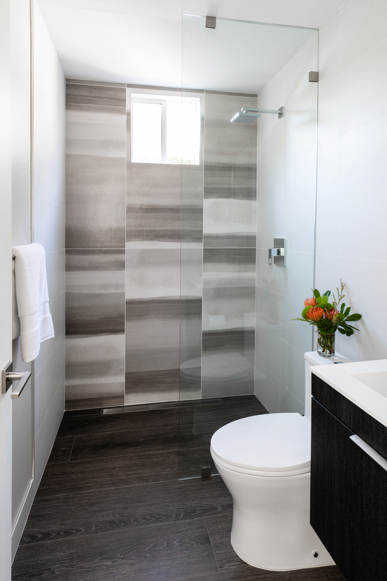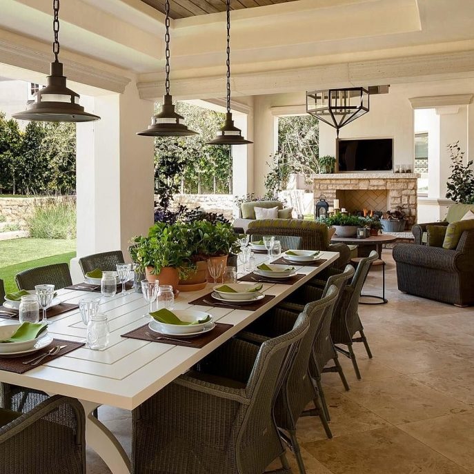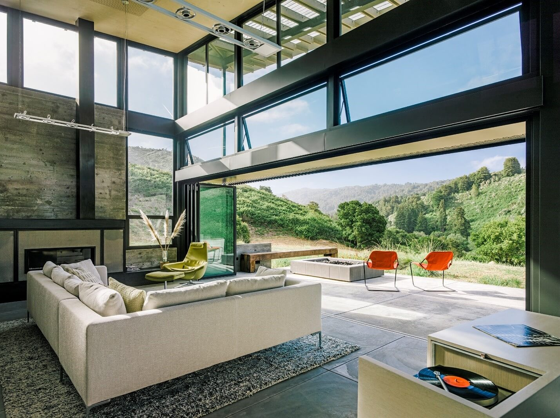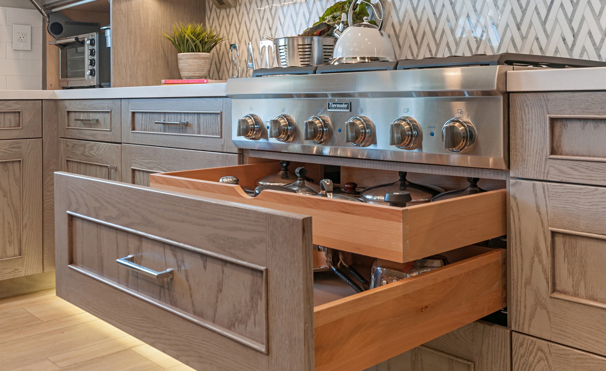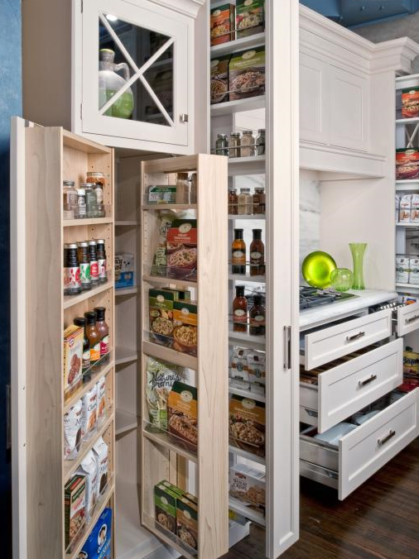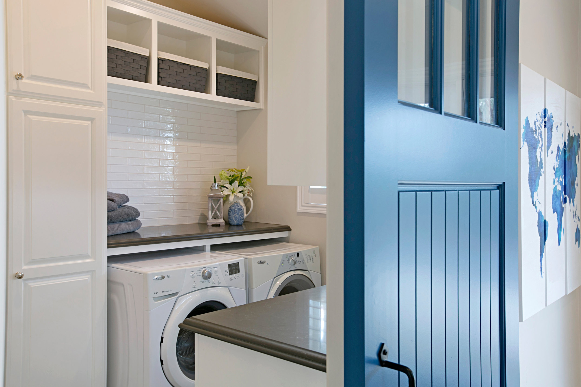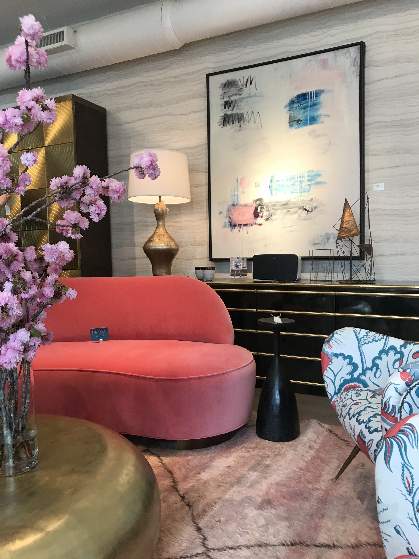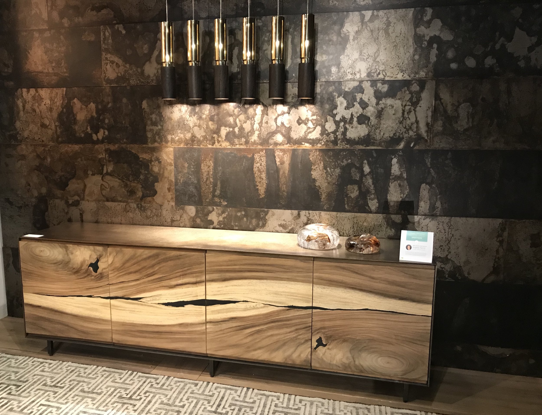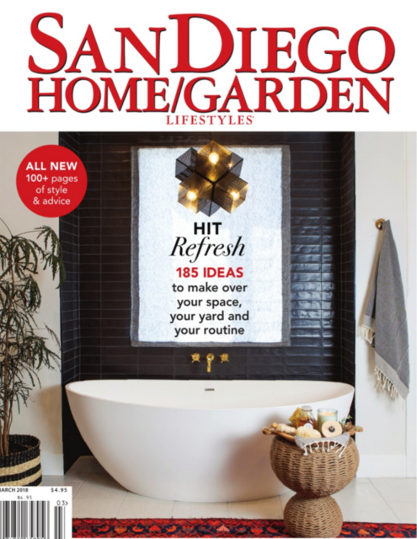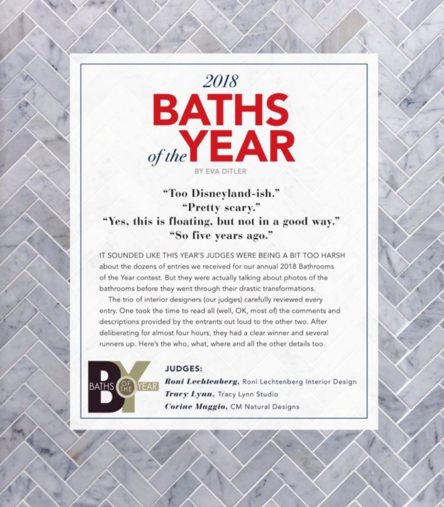Who doesn’t love a a good before and after story? The setting of this home was picture perfect…..rolling grassy hills, roses trailing along white fences and horses grazing in the distance.
The homeowners wanted to lighten up the an interiors to match the setting. They wanted their home to be welcoming and to have a classic, handcrafted, farmhouse feel.
To open up the kitchen, we removed walls, soffits and the bulky corner bank of ovens.
New, tall cabinets with the glass uppers and detailed crown molding accentuate the height of the room. A custom hood, handsome range and the handprinted, stone tiles create a new focal point.
The blue island island stands out like a piece of custom furniture and gives a shot of personality to the room. Take a look at its columns and finished end panels, all wrapped in baseboard. And of course, there’s that cool counter top edge detail that feels so solid.
Down came the wall (and a pantry) between the family room and kitchen to make way for a peninsula. The family can pull up to eat and chat with the cook (oven and microwave on the back). The cook also feels part of the activity in the family room. Right away it feels like we doubled the kitchen’s size.
A soffit, hanging cabinets, and peninsula closed in the main part of the kitchen. By removing them there is an openness and an easy flow to the breakfast nook.
The corner sink looks out over the gardens and hillside.
The dark finishes, made the space feel even smaller and dark. The wood floor is warm and rustic. Light cabinetry and counter tops contrast black and pewter metals. They all feel like the right finishes for a country farmhouse.
The family room was updated with new fresh, bright, custom cabinets and millwork. The reclaimed wood mantle, vintage library lights and the stone hearth are the perfect addition to create a cozy, comfortable space.
It feels like this home found itself. The setting, the exterior and the interior are in sync and feel right.

