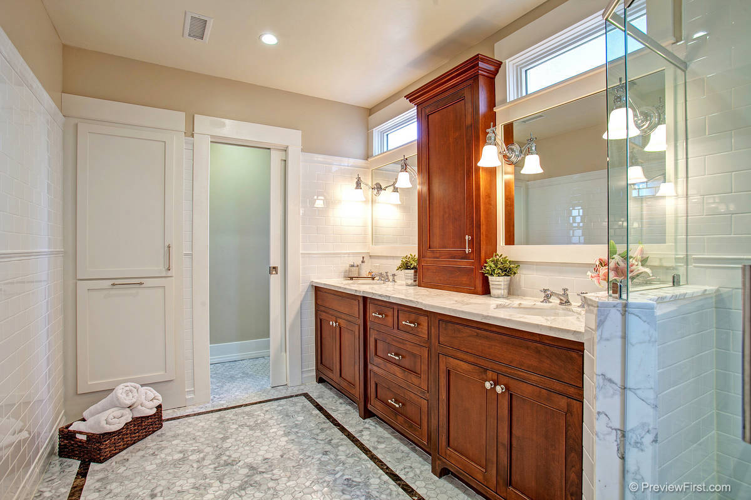
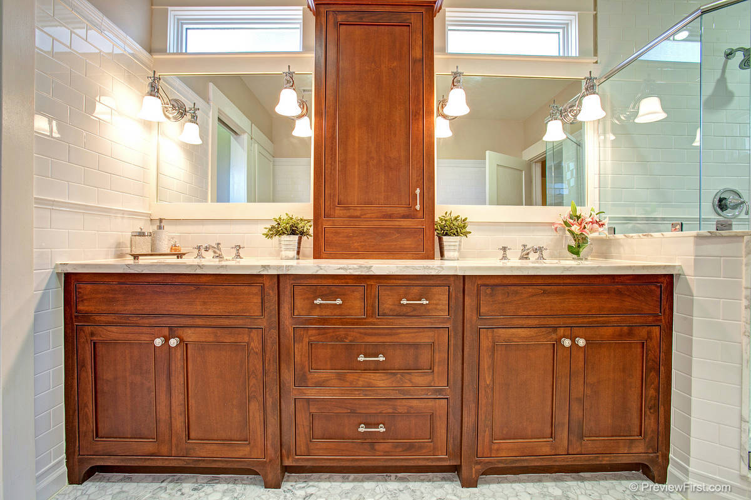
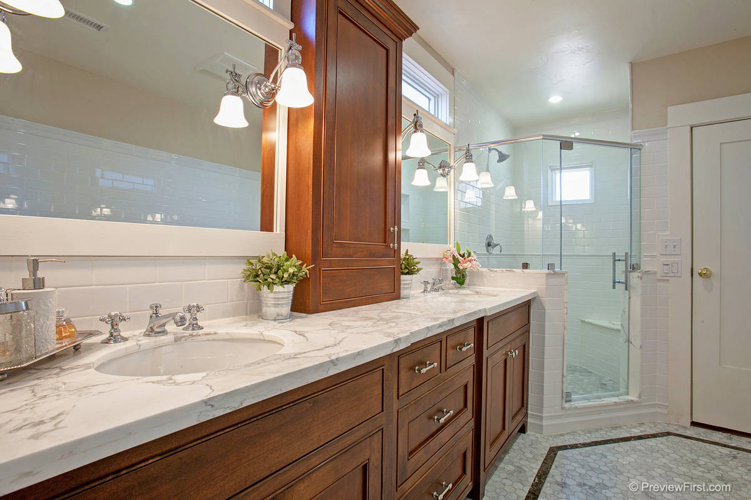
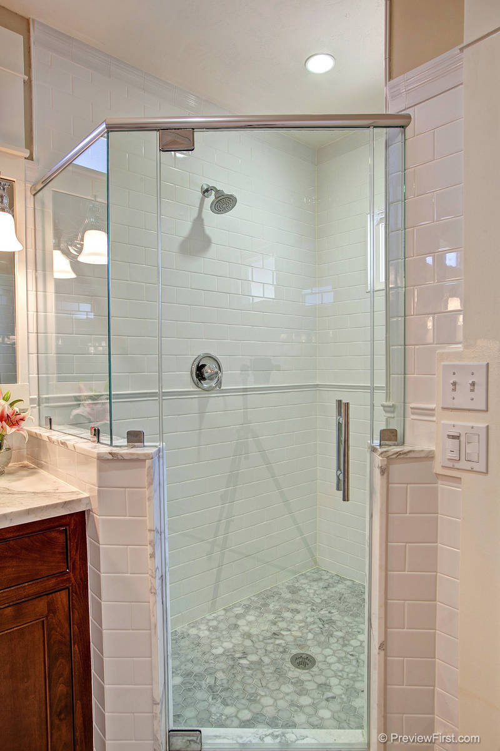
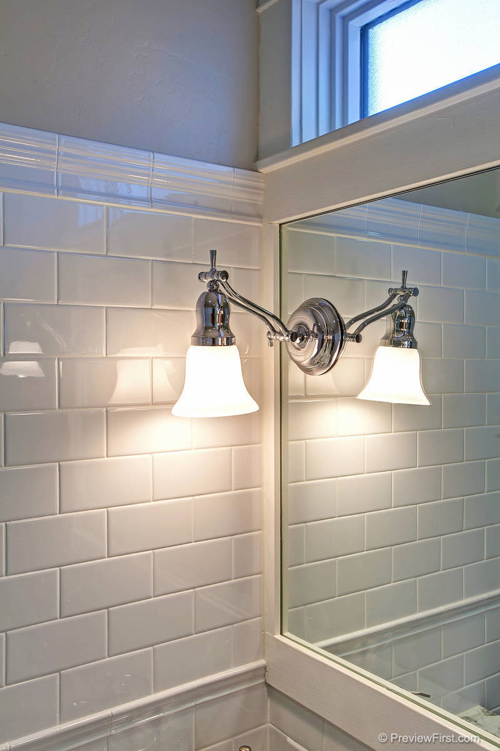
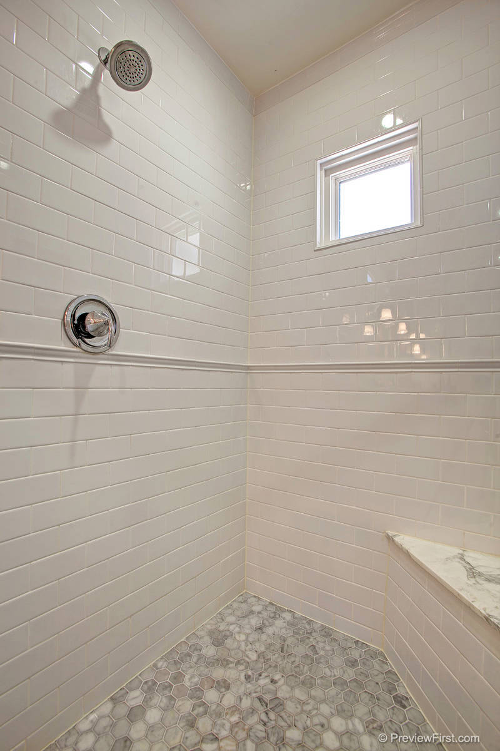
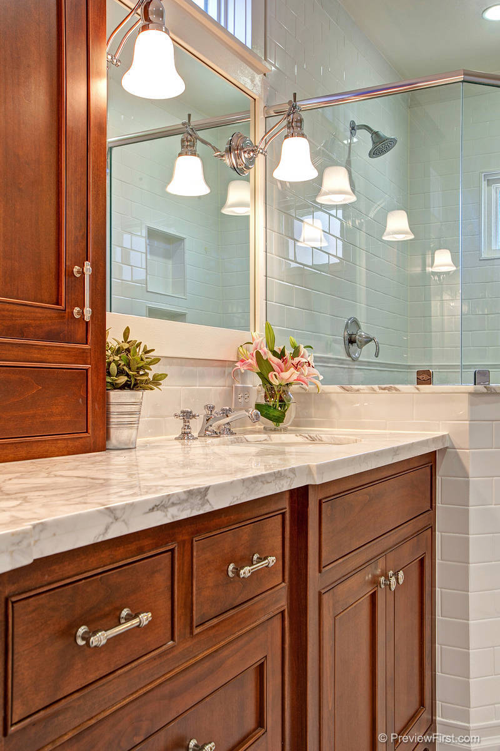
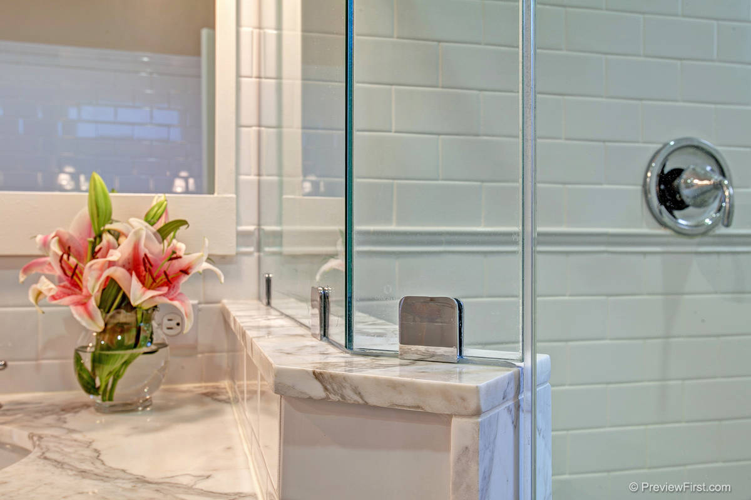
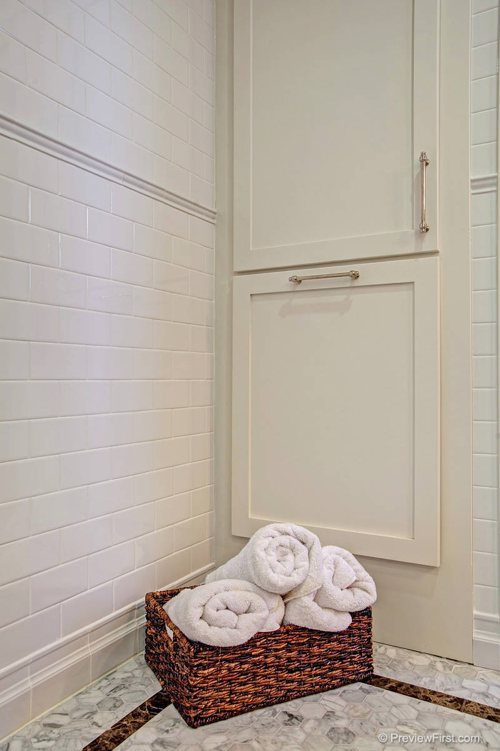
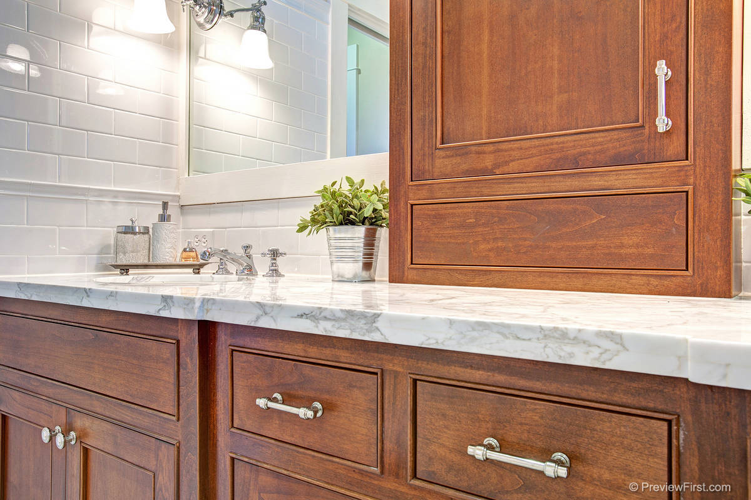
Vintage Addition in Mission Hills
This small one hundred-year-old home was typical of its era in that it had only one bathroom used by all three bedrooms and as the powder room for visitors. The clients desperately needed a master bathroom of their own.
There was a possibility of extending 7 ½ feet out to the side of the house adjacent to the master bedroom so they decided to take advantage of this to add a WC room, a vanity with plenty of storage and a shower. They wanted the new bathroom to be bright and open, but needed to maintain privacy from the neighbors, while keeping the age of the home in mind and making it look like the new addition “belonged.”
A tall medicine cabinet sits on the Calacatta marble counter top between two mirrors. The mirrors are framed out to act as an extension of the clerestory windows above using similar trim to that found in other areas of the home. The windows allow natural light to flow in while providing privacy. Two vintage-style sconces set into both mirrors provide task lighting for the homeowners.
The shower is tucked in a niche at the end of the vanity. Its seat, built in shelving and ledges/threshold use the same honed marble as the counter tops.
The glossy white subway tile, coordinating baseboard, chair rail molding and crown molding are all small details that enhance the vintage feeling of the bathroom. The polished chrome plumbing fixtures and cabinet hardware were also chosen with this in mind. The floors of the shower and bathroom are tiled with 2” hexagonal marble with a border of Emperador Dark marble adds a detail which echoes the brown cabinetry.
The homeowners have plenty of storage in the drawers and cabinets of the vanity and medicine cabinet. There is also a pull out laundry hamper with storage above next to the W.C.
The clients now have the beautiful bathroom that they desired ….a private master suite. This bright and elegant space with all its period details seems as though it has always been part of their home.
