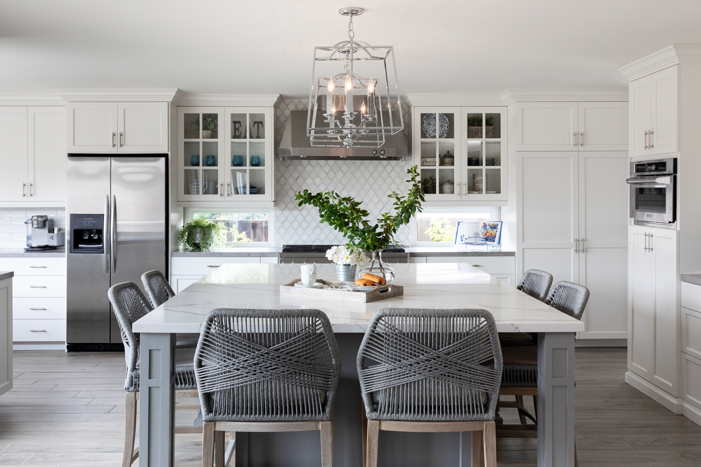
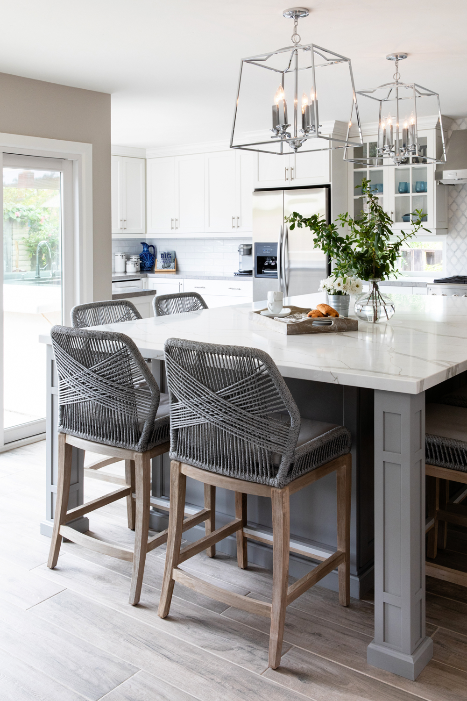
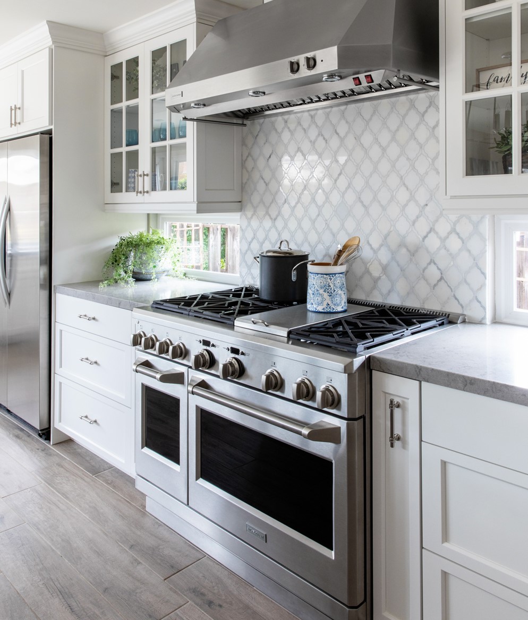

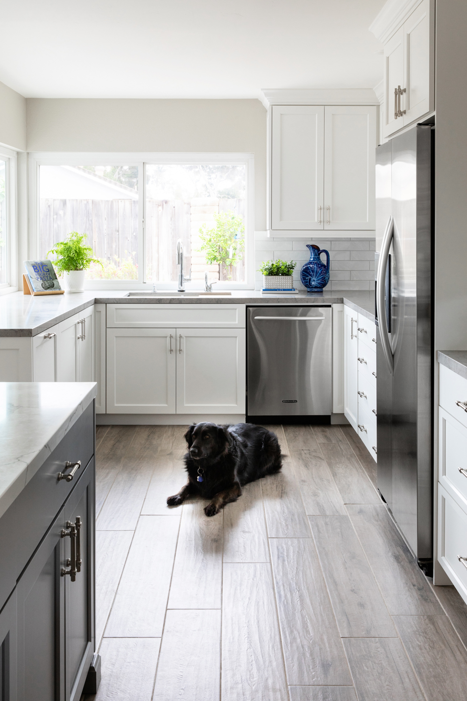
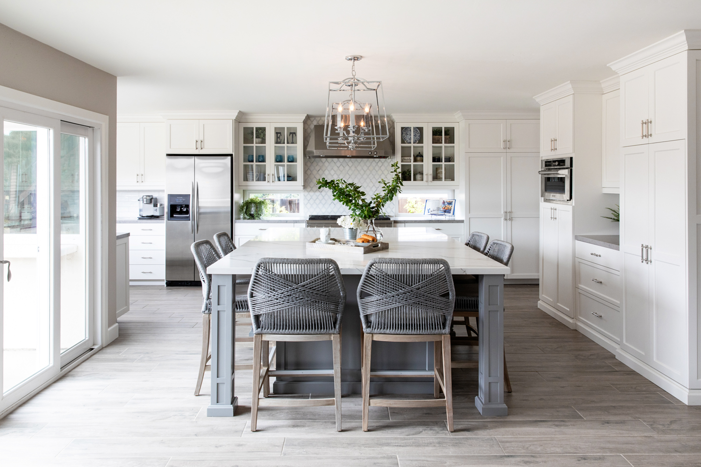

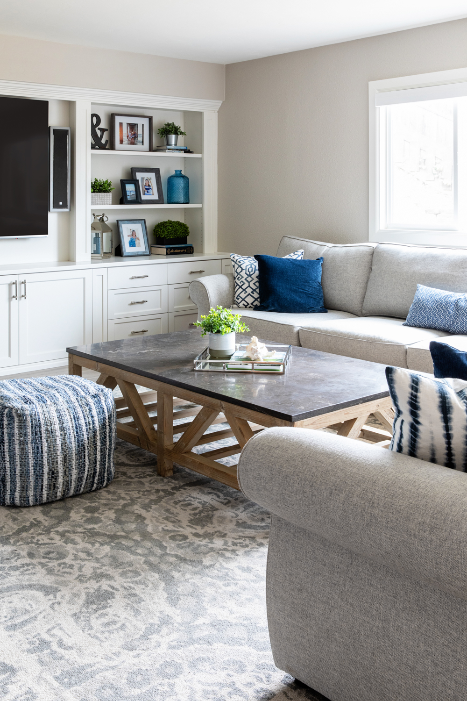
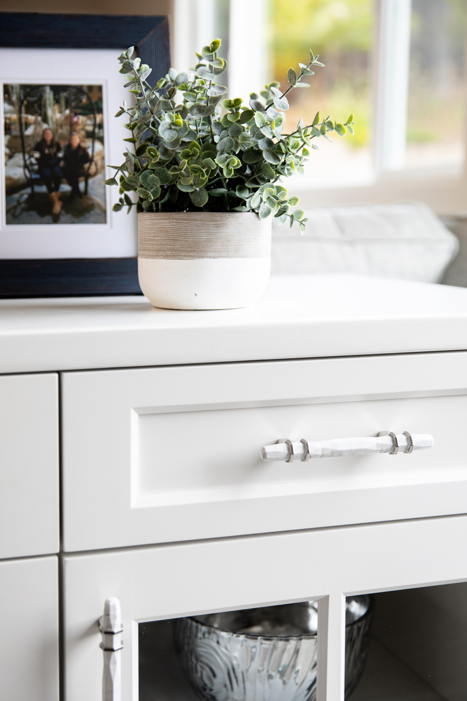
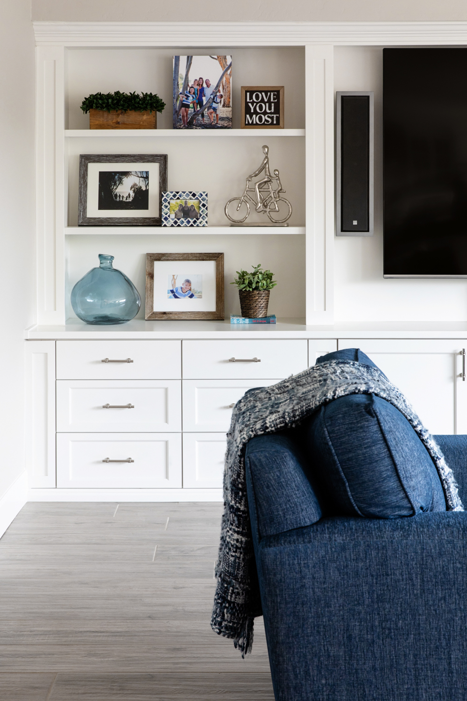
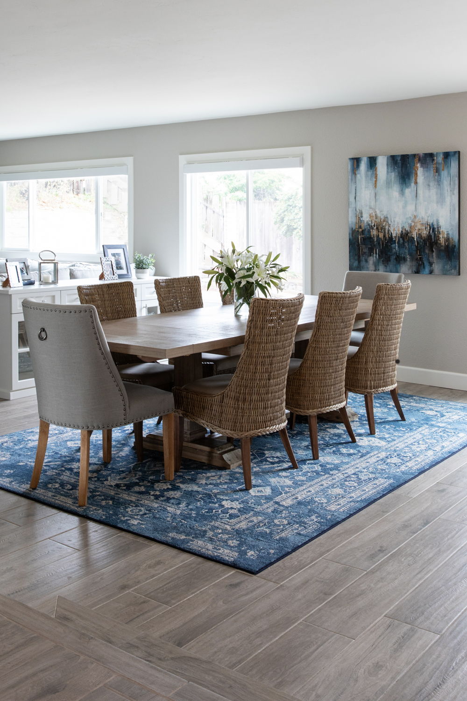


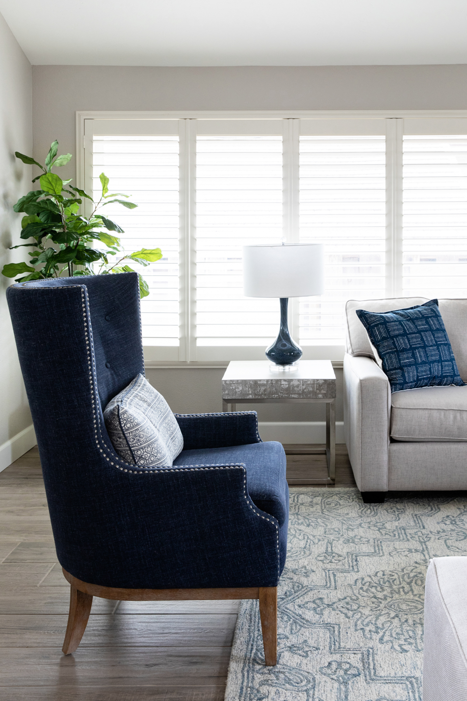
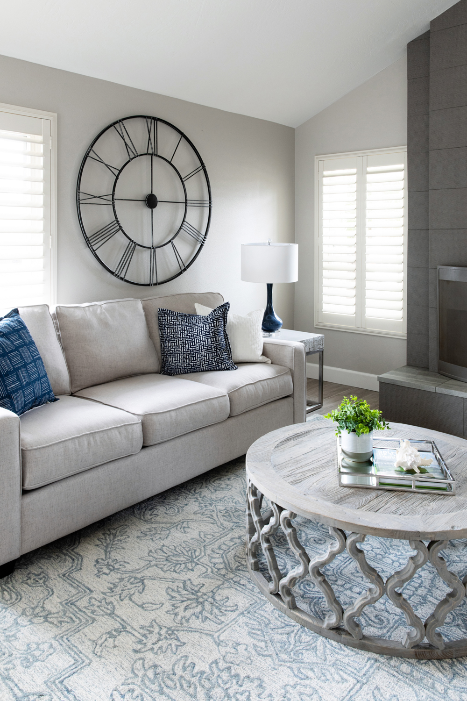



California Coastal Classic
This is one hardworking kitchen! It is the heart of a busy, active home. It is the command center of working parents, three teenage daughters who are involved in numerous sports and activities, and the family’s black lab. This is the home where their large extended families gather for holidays and celebrations, to cook together and eat together.
The old kitchen was woefully inadequate and the adjoining spaces were awkward. The family room was massive: forty feet long and sixteen feet wide. There was travel path traversing the family room to the back yard which separated the space. On one side was a banquette tucked in the corner. The other side hosted a pool table, bar and sectional/tv area. The galley kitchen was isolated from the activity of the family room. An adjacent dining room was cramped, dark, and unused.
This project was all about the space planning. The goal was to reapportion the layout so that each area had a designated function, but allowed for flow and interaction. The wall between the kitchen and family room came down and the dining room was incorporated into the kitchen, leaving a long room with a nook pushing out into the back yard.
A large island become the core of the design. It seats at least six and allows for work and chat. Centered on the end of the island is the range and hood with windows in the backsplash that allow additional light to flow into the space. The symmetry of this range wall is enhanced by a tall pantry on one side and the refrigerator on the other.
The original kitchen nook to the left now became the cleanup area where items can be deposited after the various family events. It is a great spot for small appliances, breakfast prep etc. To the right of the cooktop elevation is a bank of tall storage which houses equipment of the daughters who is an avid baker. It also contains an area the messages, mail, devices etc. of this busy family can be contained.
The family room was divided to house a huge dining table, a bar, and a large entertaining and tv watching area at the opposite end of the space. There is a strong axis from the cooktop to media cabinet a which feels harmonious. The whole room feels proportionate and balanced.
The homeowners’ wanted a relaxed, welcoming vibe, but also wanted a little elegance. A classic grey, white and taupe color scheme unified the spaces. Pops of blues, glass and polished nickel bring energy and sparkle. The floors are porcelain wood-look plank tiles and countertops are quartz. Both stand up to a beating. Professional style appliances were selected for these chefs!
On many weekends at least a dozen cooks/bakers can be found gathering around the island and completing tasks in the various areas. Their spacious kitchen allows for sharing, learning, laughter and memory building for family and friends.
